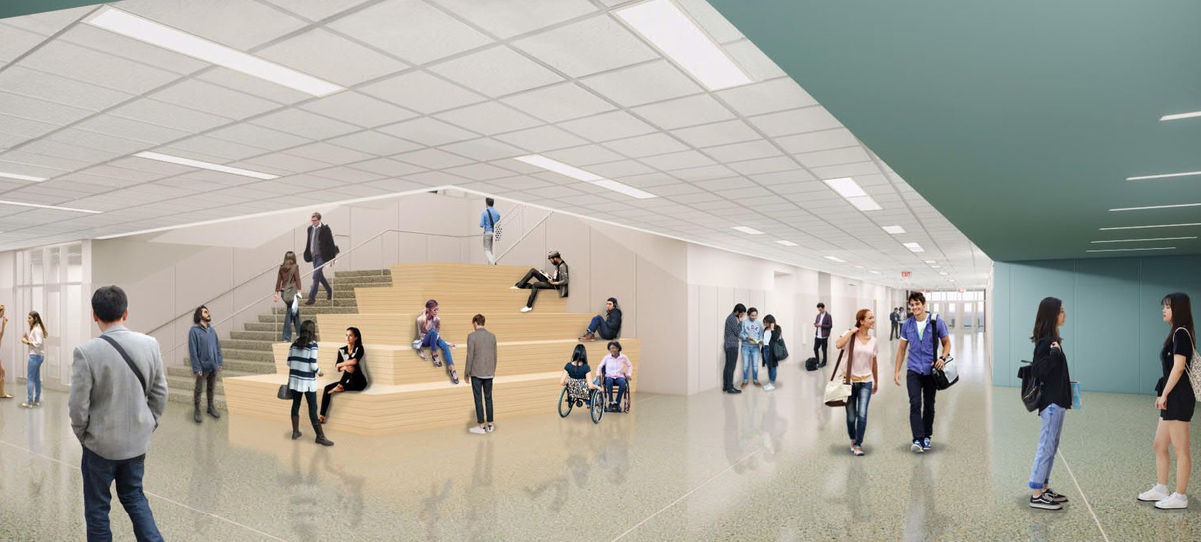WORK | PROJECTS
John Hancock College Prep
High School
The new John Hancock College Prep High School will be a three-story facility located in the southwest corner of Chicago adjacent to Midway Airport and immediately north of the Bedford Park industrial corridor. The successful design solution not only adheres to the incredibly tight sight but also the Federal Aviation Authority’s vertical height restrictions due to the proximity of the airport runway less than 200 meters away.
While incorporating many program elements common to a CPS high school, the facility also includes a black box theater to meet the school’s fine arts program requirements. This distinctive space was intentionally located along the entry facade and clad with a colorful glazed brick pattern to celebrate its significance. Numerous accommodations were incorporated into the building envelope to meet the necessary acoustic criteria for all teaching and performance spaces.
Renderings by Legat Architects








